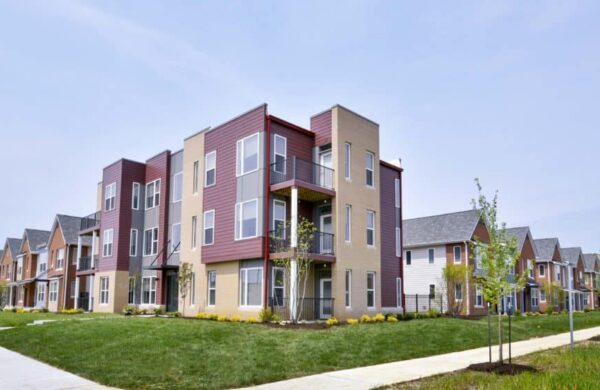Translate
Real Estate Company
25 Aug, 2018
New York, USA
$13,900,850.000
Phase IIA and IIB consist of 170 residential units in 25 new buildings along with a free-standing maintenance building for a total of 200,000 square feet on approximately 10-acres. The new apartments include one, two and three bedroom units in several building types: two-story townhouses, two and three-story garden-style buildings, and a three story mixed use building with flat-style apartments, live/work units and management/community space on the first floor.
The buildings will be slab on grade with concrete masonry foundation walls on concrete spread footings. The exterior walls will be wood-framed with wood floor and roof trusses. The exterior finish will be a combination of masonry, fiber-cement siding and metal panels with vinyl windows and asphalt shingle and TPO membrane roofing.
The building stands out with its striking modern architecture and skillfully layered textures. Layouts offers the maximum in style and comfort, each with expansive outdoor balconies and terraces. Exclusive, its incredible selection of luxuriously appointed amenities, including a state-of-the-art fitness studio, a vibrant multi-purpose/party room, a library, and a billiards lounge. Other features include modern, boutique style lobbies, beautiful guest suit
